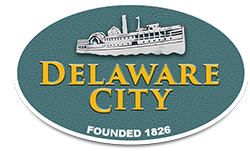The Federal and Greek Revival styles were most prevalent in Delaware City between 1825 and 1850. Buildings constructed I these styles are some of the oldest surviving houses in the town.
FEDERAL STYLE
Buildings constructed in the Federal style are typically simple boxes with symmetrical facades, two or three rooms deep, often with a side gabled roof and dormers. Constructed in wood or brick, the ornamentation is restrained and commonly confined to the roof cornice and detailing around the entrance door, such as a transom Windows are double-hung sash. Windows often have shutters.
The Federal Style in Delaware City is represented by the three pairs of surviving buildings, 62-64, 66-68, and 92-94 Clinton, each built as an adjoining pair of individual buildings under a common roof. Occurring as either one or two-part blocks, these buildings are characterized by three asymmetrical bays on the upper floor, barrel-roofed dormer windows in the attic, and side-gabled roofs.
The buildings at 66-68 Clinton Street are an example of this paired configuration. The dwelling at 66 Clinton features a center entrance flanked by windows, while 68 (which has been used alternately as a bakery and a dwelling) has an entrance at the side of the façade. The upper floors, dormers, and roof of the two buildings are identical, unifying the structures into what appears to be a single building. Although the window and door placement of this pair varies somewhat, both units reflect the one-part block configuration.
GREEK REVIVAL STYLE
Buildings constructed in the Greek Revival style are characterized by symmetrical facades, low pitched gable roofs, and heavily emphasized cornice lines. Typically two-and-a-half stories high, many Greek Revival buildings have a third tier of narrow windows just below the cornice line.
The three surviving one-part block Greek Revival buildings, 44, 56-58, and 90 Clinton, were originally dwellings, but 56-58 Clinton was later converted to accommodate commercial uses on the first floor. Seven buildings along Clinton Street fall under the two-part Greek Revival style designation: 30, 46, 70, 76, 78, 86, and 88 Clinton. Historic photos show that 86 and 88 Clinton were originally one-part block dwellings that were modified in the twentieth century to accommodate retail uses on the first floor.
At the time of this survey, two of these Greek Revival buildings, 70 and 76 Clinton, were disguised by mansard-style roofs that evoke the Second Empire style. The mansard-style roof of 70 Clinton Street, added to the building in the late twentieth century, conceals two buildings shown on historic maps as 70 and 72 Clinton Street. 70 Clinton was a two-part block Greek Revival building, and 72 Clinton was a two-part block Italianate—the two were combined into a single structure during the twentieth century. 76 Clinton also received a mansard-style renovation to its roofline, hiding the frieze band of windows underneath.
